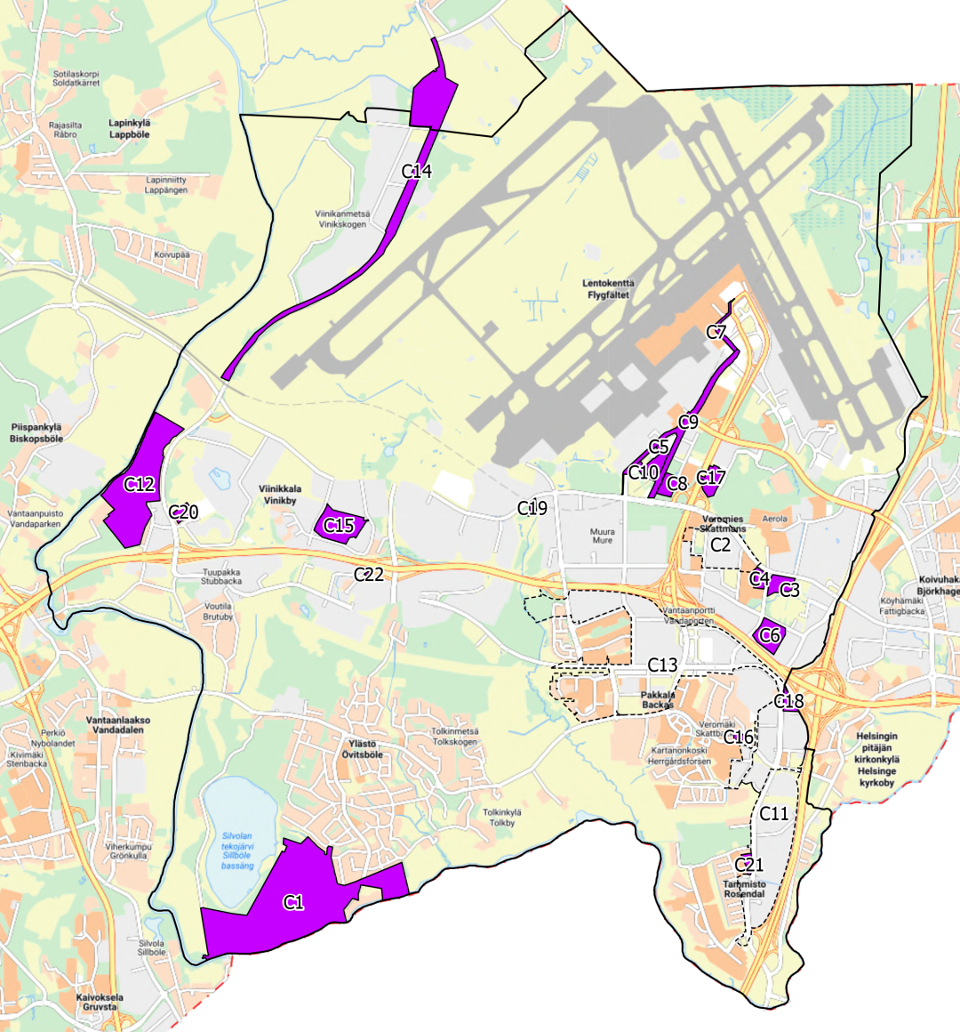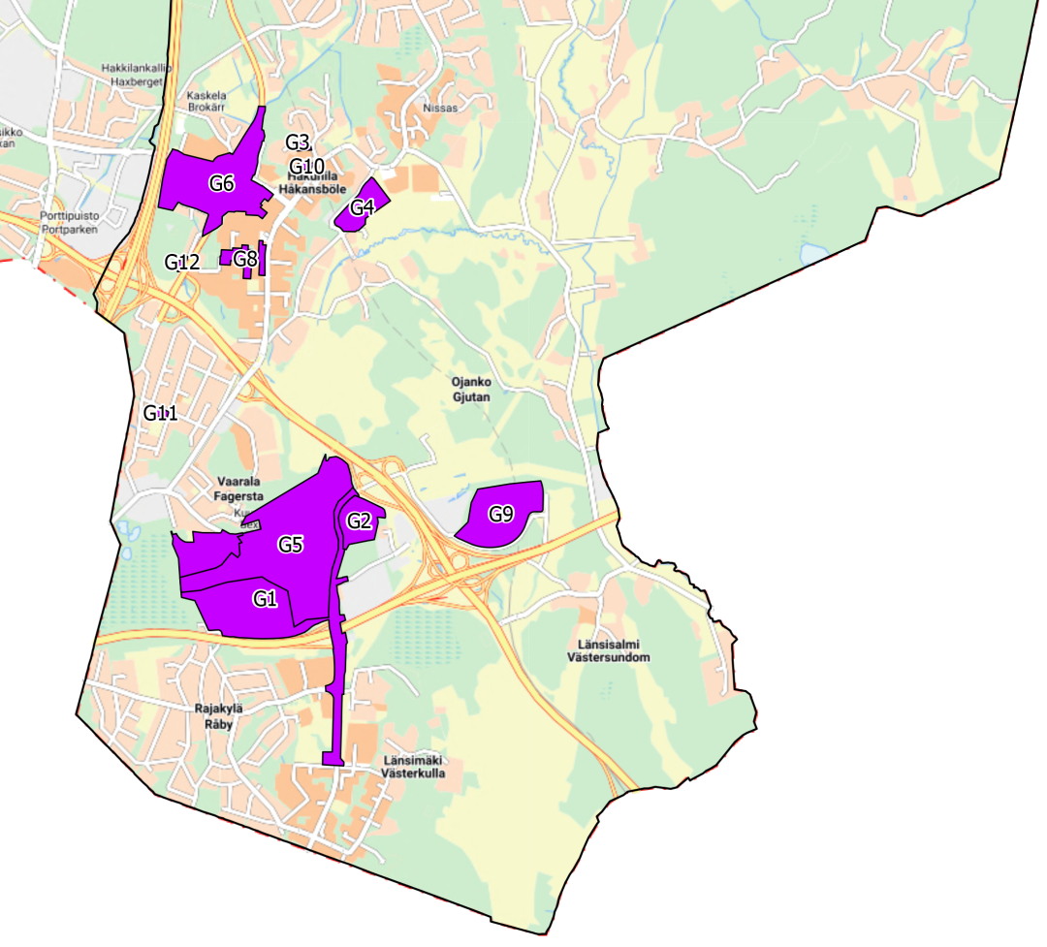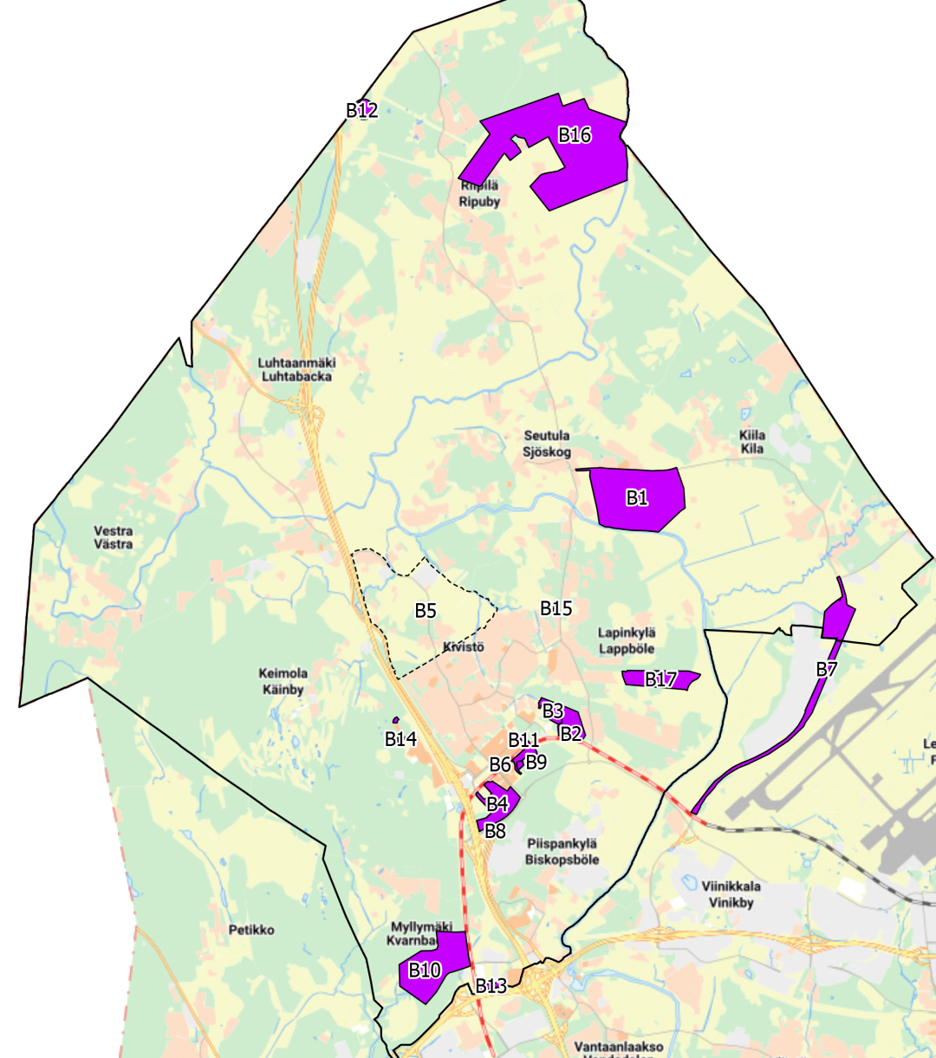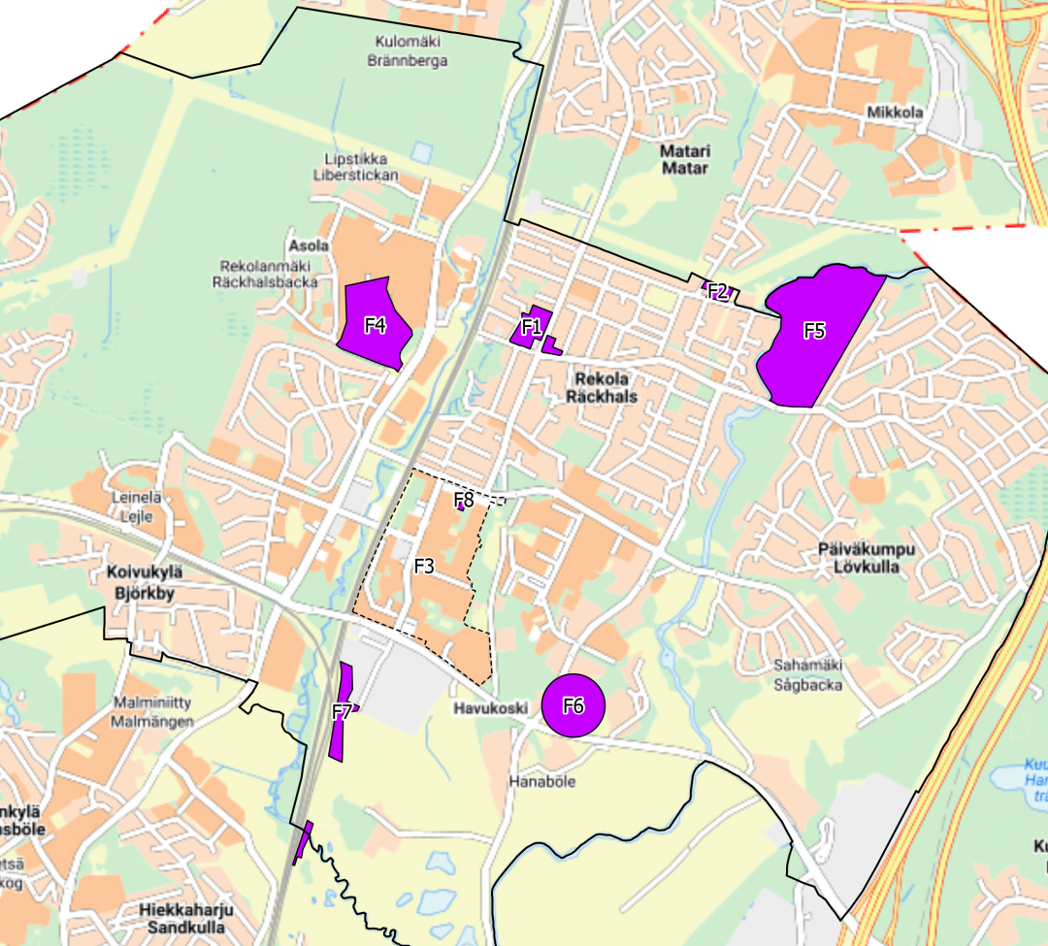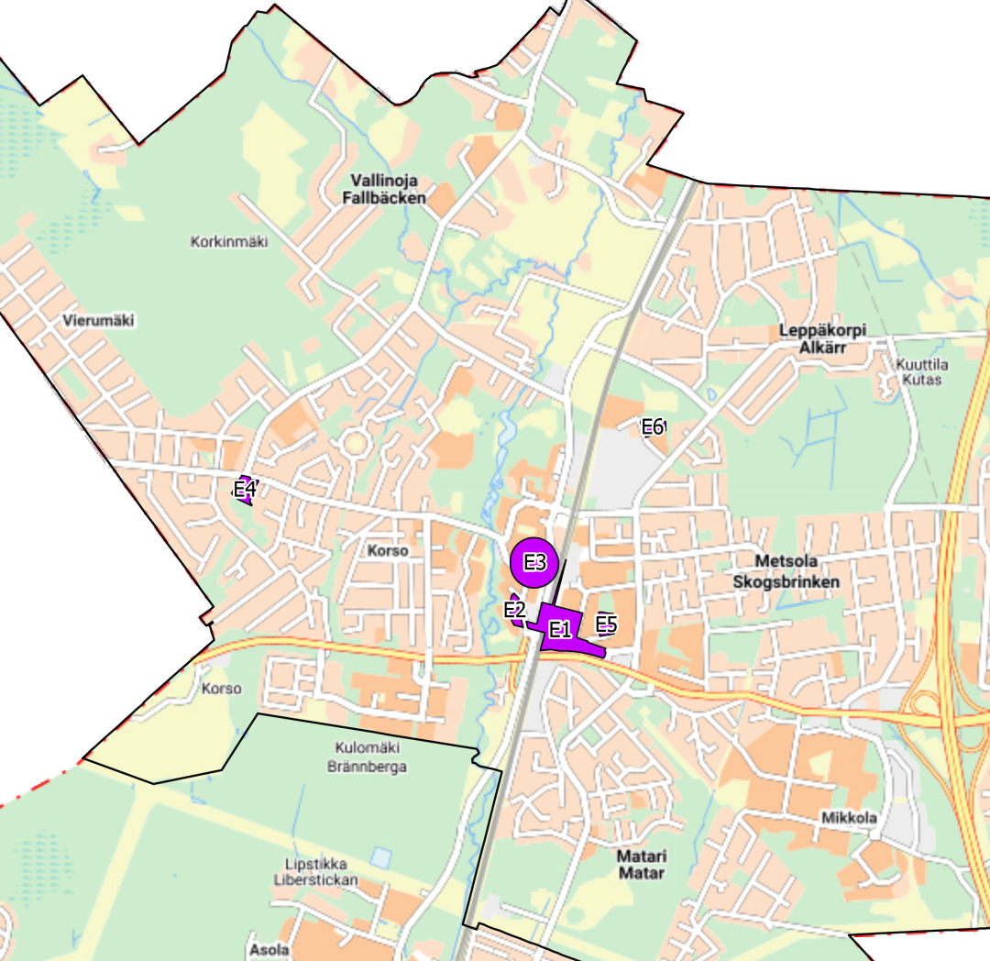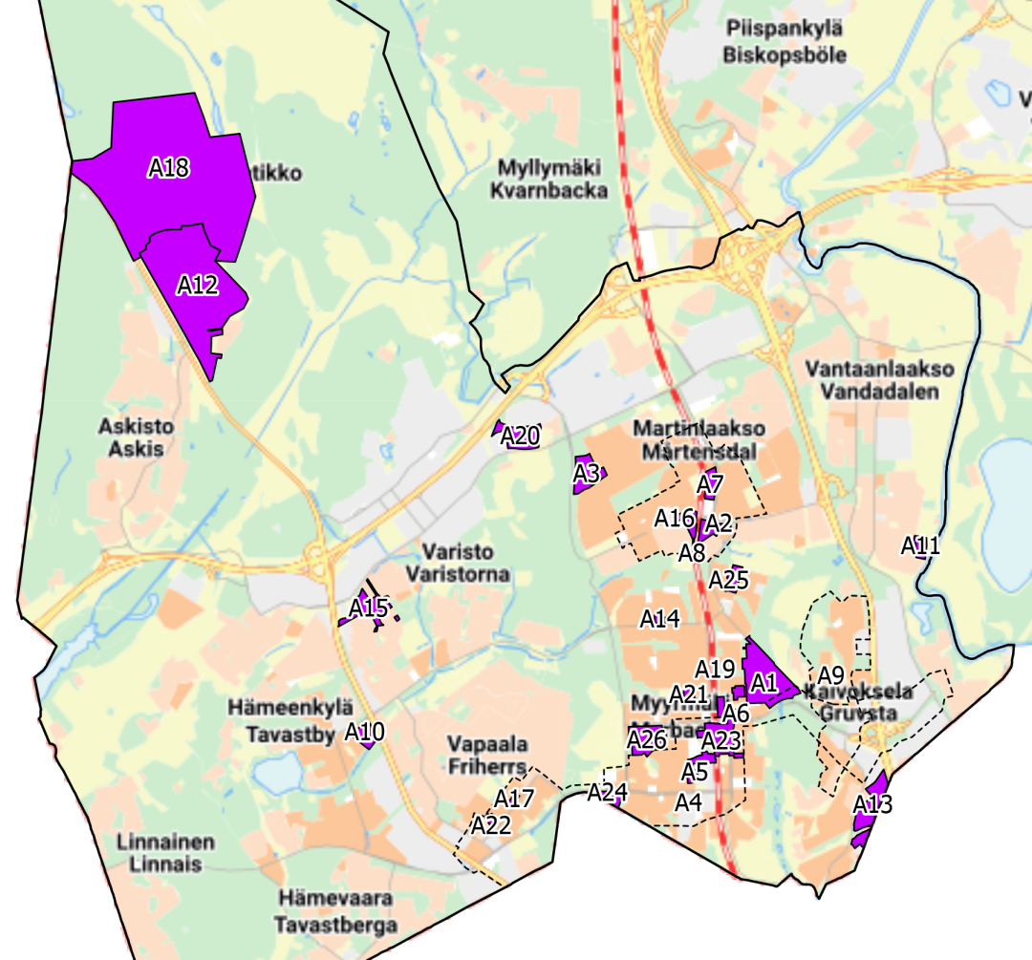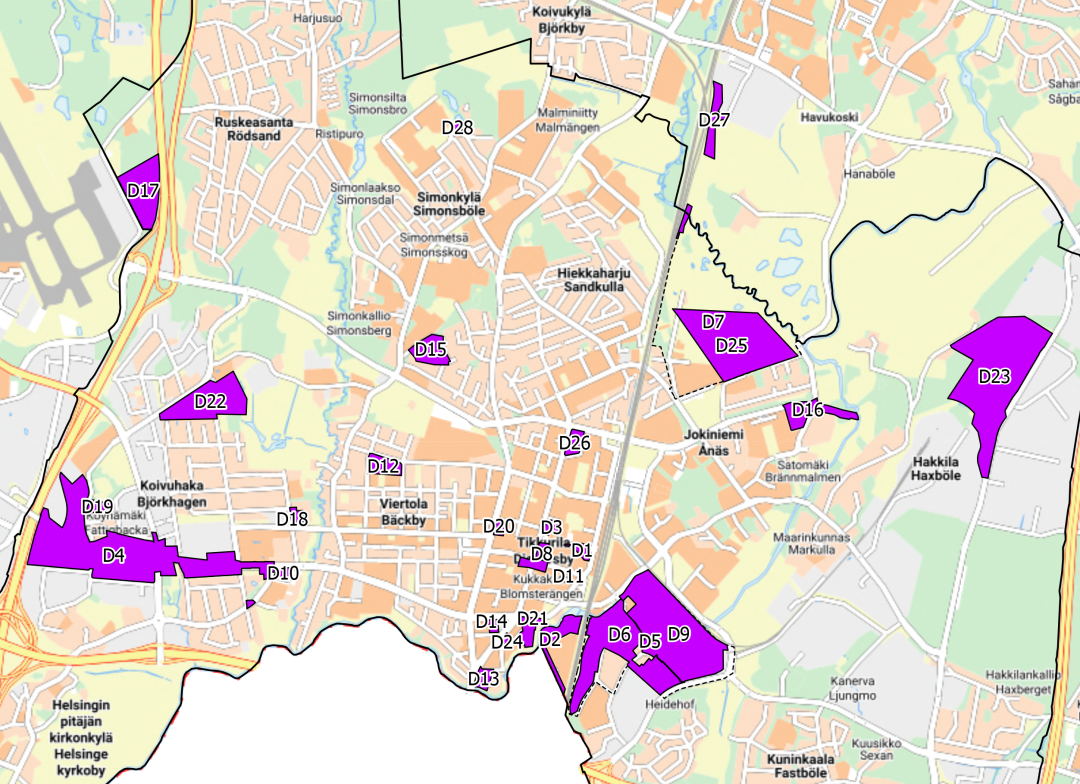Planning review
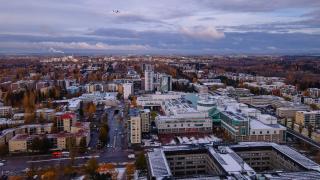
Introduction
The review includes the names, short descriptions and progress of the plans. The planning review is published in the City of Vantaa's Asukaslehti magazine, which is distributed to every home in Vantaa.
More about urban planning
Enable analytics cookies to show the embedded YouTube video
Aviapolis / Planning review 2025
C1 403600 Smedsinmetsä area of houses
Conservation areas and trails and a diverse area of houses will be planned for the south-western part of Ylästö. Starting points are being reviewed.
C2 052900 Huberila plan frame
Housing for approximately 2,500–3,000 people, workplace construction, recreational areas, a day-care centre and other services are being planned for the Huberila area. Historically valuable buildings will be protected. To be put on display in the winter.
C3 002514 Annefred north
Residential blocks of flats will be planned at the junction of Tikkurilantie and Rälssitie in Veromies, with street-level commercial premises and workspaces. To be put on display in the winter.
C4 002586 Huberila/Rälssitie 6
Two closed blocks with housing, offices, services and street-level premises are being planned for the junction of Rälssitie and Tikkurilantie. To be put on display in the winter.
C5 002564 Residential block north of Aviakuja
Housing, street-level premises and a parking facility are being planned between the train stations in the centre of Aviapolis, on the north side of Aviakuja. To be put on display in the autumn.
C6 002571 Housing at the junction of Rälssitie and Äyritie
Housing and workplaces are being planned on the north-east side of Jumbo, in the area bordered by Äyritie, Rälssitie and Ring III. A plan proposal is being drawn up.
C7 002462 and 002462ma Vantaa Light Rail: Airport and Teletie
Sufficient space is being planned for the infrastructure required by the light rail and the related street environment, as well as the bridge leading to the airport terminal building.
C8 002569 Residential blocks east of Aviabulevardi
Housing, a green area and street-level commercial premises and workspaces will be planned along Aviabulevardi.
C9 002576 Vantaa Light Rail: Aviabulevardi and Tietotie
Sufficient space is being planned for the infrastructure required by the light rail and the related street environment on Aviabulevardi, Tietotie, Turbiinitie, Ilmakehä and Ilmailutie. To be put on display in the spring.
C10 002598 Aviakuja
The plan will improve the street network adjacent to the Aviapolis light rail line and east-west transport connections by extending Aviakuja to Turbiinitie. To be put on display in the spring.
C11 050700 “Shops of Tammisto” plan frame
A land-use solution will be sought to address the increase in commercial premises and traffic load to support the detailed planning. The planning work will begin in the summer.
C12 412100 Western part of Viinikkala
Workplace construction will be planned for the western part of Viinikkala and a largish recreational area along the Vantaa River. The planning work will begin in the autumn.
C13 051900 Pakkala plan frame
Land use in accordance with the master plan will be reviewed to support the detailed planning. The planning work will begin in the autumn.
C14 002616 Varpukalliontie
The development of business plots will be made possible along Katriinantie, and the old Katriinantie reserve landing site will be converted into a street area. The planning work will begin in the autumn.
C15 002496 Nuolikuja 2
Plots for business activities will be planned for Viinikkala. The planning work will begin in the autumn.
C16 002375 Johdintie 2 and 4
Small-scale residential construction will be planned for Pakkala. The planning work will begin in the winter.
C17 002565 Teknobulevardi 7 and 9
A block of office buildings and parking spaces are being planned in the vicinity of the Aviapolis train stations. To be put on display in the autumn.
C18 002521 Harkkokuja 2
The City Council approved the plan on 27 February 2025.
C19 002527 Tikkurilantie 142
A service facility is being planned for Viinikkala. To be put on display in the spring.
C20 002567 Production, logistics and storage buildings for Turvelaaksontie
The logistics area at Turvalaaksontie 1 in Viinikkala will be complemented. To be put on display in the spring.
C21 002603 Tammiston kauppatie 6
Residential blocks of flats will be planned along Tammiston kauppatie. The planning work will begin in the spring.
C22 002605 Kalliosolantie 9
The plan markings will be revised. The planning work will begin in the summer.
Hakunila / Planning review 2025
G1 931400 Vantaa Light Rail: southern Vaarala and northern Länsimäki
Sufficient space is being planned for the light rail on Länsimäentie, Fazerintie and the Kuussilta area. In addition, preparations are being made for the needs of bus transfer stops on Porvoonväylä. Decision processing in the autumn.
G2 931200 Vantaa Light Rail: Depot
A light rail depot is being planned for the south side of Ring III and the Länsimäentie junction. Decision processing in the spring.
G3 002508 Vaunukuja 2
Two new blocks of flats of 5–7 storeys will be planned for Hakunila. Starting points are being reviewed.
G4 002510 Hevoshaka
Premises for an upper secondary school, a Finnish- and Swedish-language day-care centre and a sports hall will be planned. The planning work will begin in the spring.
G5 931700 Fazerila–Santamalmi
A new residential and employment area will be planned along the light rail route. An architectural competition will be held for the area, after which the detailed plans will be prepared. Starting points are being reviewed.
G6 001873 Hakunila centre expansion 2
Diverse housing and services are being planned for the city-owned former bus depot and its surroundings. To be put on display in the autumn.
G7 002590 Siltaniitynkuja 1b
An immigration detention centre of the Finnish Immigration Service will be planned for Itä-Hakkila. Decision processing in the summer.
G8 002592 Hiirakkotie
Infill development to densify the Hakunila centre. Commercial premises and structured parking along Hakunilantie. The planning work will begin in the spring.
G9 002581 and 920500ma Pitkäsuontie 10 (VECCS)
The plan enables Vantaa Energy’s carbon capture and storage project. Starting points are being reviewed.
G10 002591 Satulakuja day-care centre
A day-care centre will be planned for Satulakuja 3 in Hakunila. Decision processing in the spring.
G11 002596 Day-care centre on Talkootie in Vaarala
A day-care centre is being planned for Vaarala’s Talkootie 14. To be put on display in the summer.
G12 002617 Pitkäsentie 6–8 rescue station
The operational capability of the Rescue Services of Central Uusimaa in Hakunila will be improved by building a new rescue station in the area. The planning work will begin in the spring.
Kivistö / Planning review 2025
B1 330400 Katrineberg
Houses and local services are being planned in the valuable cultural landscape and historic surroundings of the area. A detailed plan draft is being drawn up on the basis of an architectural competition and a development image. To be put on display in spring 2026.
B2 232900 Turkoosikehä, Kivistö
Housing, a stormwater park, a parking facility, street-level commercial premises and a day-care centre will be planned near the future Lapinkylä station. Starting points are being reviewed.
B3 233000 Kvartsijuoni, Kivistö
Housing, commercial and public services, including a day-care centre, will be planned in the vicinity of the future Lapinkylä station. Starting points are being reviewed.
B4 233100 Kivistö station blocks
Business premises and public and commercial services are being planned on the south side of Kivistö station. To be put on display in the autumn.
B5 021700 Rauhalanlaakso plan frame
Rauhalanlaakso will be developed as an area of diverse housing focused on houses, which relies on Kivistö station. To be put on display in spring 2026.
B6 233600 Kivenkolo, Kivistö
A day-care centre will be planned near Kivistö station. The planning work will begin in the autumn.
B7 00216 Varpukalliontie
Business plots will be planned along Katriinantie, and the old Katriinantie reserve landing site will be converted into a street area. The planning work will begin in the autumn.
B8 002265 Kivistö fuel distribution station
A fuel distribution station will be planned near the Kivistö centre. The planning work will begin in the autumn.
B9 233300 Kivistöntähti
Housing close to Lapinkylä and Kivistö stations and commercial services in the street-level commercial premises. Starting points are being reviewed.
B10 251500 Vehkala west 2
The employment area around the Vehkala station will be expanded on the west side of the station. To be put on display in spring 2026.
B11 002587 Puuhelmi, Kivistö
Housing close to Lapinkylä and Kivistö stations and commercial services in the street-level commercial premises. To be put on display in the autumn.
B12 320100 VT3 Heavy traffic service area
A traffic service area is being planned for the junction of National Road 3 and road 132. To be put on display in summer 2025.
B13 251600 Härkälenkki, Vehkala
Business plots will be planned in the Vehkala employment area. The planning work will begin in spring 2025.
B14 002634 Ruutulippu, Keimola
A day-care centre will be planned for Keimolanmäki. A new location for a residential plot will be allocated in the plan in the northern part of Varikkokaarre. The planning work will begin in autumn 2025.
B15 002303 Linnankalliontie 2
Houses will be planned for Riipilä. The planning work will begin in summer 2025.
B16 320200 Strandkulla solar farm
A solar farm will be planned for the field area of Reuna. The planning work will begin in spring 2025.
B17 002624 Lapinniitty allotment garden
The detailed plan of the Lapinniitty allotment garden will be revised. The planning work will begin in late 2025.
Koivukylä / Planning review 2025
F1 002316 Rekola centre
Housing and services are being planned in the centre. The residential buildings will mostly be houses. At the same time, an effective pedestrian connection to the station will be ensured. To be put on display in the spring.
F2 002562 Joukontie 42
Industrial buildings will be replaced by houses in Rekola. The Pihkala house will be preserved. To be put on display in the spring.
F3 072500 Koivukylä plan frame
The plan frame guides the development and infill construction of the centre of Koivukylä. It is a general plan that will support future detailed planning. To be put on display in the spring.
F4 002507 Extension of Peijas Hospital
The Peijas Hospital complex will be expanded to meet the future needs of the Hospital District of Helsinki and Uusimaa and the Wellbeing Services County of Vantaa and Kerava, especially with regard to new inpatient ward operations. Decision processing in the winter.
F5 002558 Plots for houses and recreational area in Päiväkumpu
Houses and a recreation area are being planned. To be put on display in the summer.
F6 002545 Piippilakki
Diverse housing will be planned to the north of Koivukylänväylä, taking the nature of the landscape into account. The planning work will begin in the spring.
F7 621500 Hosantie
The track ballast loading point will be moved from Hakkila’s Santarata to the end of Hosantie next to the main railway. To be put on display in the winter.
F8 002426 Rasinkatu
Plots for infill construction will be planned for the Havukoski residential area. The planning work will begin in the autumn.
Korso / Planning review 2025
E1 002489 East side of Korso centre
Urban residential buildings and commercial premises will be planned for the east side of the railway. Starting points are being reviewed.
E2 002500 Maakotkantie 6
In Korso, housing with street-level commercial premises will be planned for the location of the business centre to be demolished. Buildings will be five to eight storeys high. Decision processing in the summer.
E3 002637 Korso centre blocks
Korso centre will be renewed. The planning work will begin in the spring.
E4 002518 Korsontie 60
Commercial space will be planned that will facilitate not only the current florist but also a grocery shop. To be put on display in the autumn.
E5 002580 Extension of the Metsolanmäki day-care centre
The day-care centre at Soopelipolku 4 will be extended. Decision processing in the spring.
E6 002593 Extension of the Leppäkorpi day-care centre
The day-care centre at Korpikontiontie 3 will be extended. Starting points are being reviewed.
Myyrmäki / Planning review 2025
A1 002366 Ojahaka
A comprehensive school for around 1,000 pupils, a sports hall and housing units are being planned on the site of Varia Vocational College. To be put on display in the spring.
A2 002413 Martinlaakso centre housing
Blocks of flats of three to ten storeys will be planned for the centre. The planning work will begin in 2026.
A3 002449 Raappavuorenrinne 2
The plan is approved.
A4 015000 Myyrmäki innovation plan (MYBA) development image
An assessment of the need for workplace premises in the area of Rajatorpantie, Jönsaksentie and Vaskivuorentie will be carried out. To be put on display in the autumn.
A5 002525 Myyrmäki’s urban culture house
A new, larger urban culture house with an art museum, library and residents’ facilities is being planned for Paalutori square in the centre of Myyrmäki, on the site of Myyrmäkitalo. To be put on display in the summer.
A6 002502 Ojahaanrinne 4
Blocks of flats of 4 to 16 storeys and business premises are being planned in Myyrmäki, to replace an office building. To be put on display in the winter.
A7 002599 Kivivuorentie 4–6
Two tower blocks are being planned for the northern part of the Martinlaakso shopping centre for housing and street-level commercial premises for Laajaniitynaukio. To be put on display in the summer.
A8 002414 Martinlaaksontie 26, day-care centre
A new day-care centre is being planned for the western side of the railway in Martinlaakso. To be put on display in the winter.
A9 014800 Kaivoksela general plan
The plan covers the Old Kaivoksela area construction site from the 1960s. The work examines the need for conservation and infill construction while preserving cultural and historical values.
A10 002470 Autioniitty
New blocks of flats will be planned around the day-care centre in Pähkinärinne. Land use planning begins.
A11 002478 Lounaniitty day-care centre
A new day-care centre is being planned for Lounaniitty to replace the Vantaanlaakso day-care centre. To be put on display in the spring.
A12 002483 Etelä-Koivurinne
Street arrangements and housing are being planned for Petikko. To be put on display in the autumn.
A13 161900 Palotie
Residential and business areas are being planned for Kaivoksela. To enter decision processing.
A14 002504 Kuohukuja 1–3
The eastern part of the shopping centre in Myyrmäki will be preserved, and a new eight-storey residential and commercial building is being planned. To enter decision processing.
A15 002499 Ulkoniitty
Plots for houses are being planned for Varisto. To be put on display in the spring.
A16 015100 Martinlaakso sustainable centre development image
A development image called Mainio Martsari is being drawn up for the centre of Martinlaakso, which will guide the development of the area between 2030 and 2050. The work will cover the area around Martinlaakso train station within a radius of about 500 metres.
A17 002524 Rajatorppa Shopping Centre
The current shopping centre in Vapaala will be demolished and replaced by a residential and commercial building of six or seven storeys. To be put on display.
A18 261600 Pohjois-Koivurinne
Infill construction is being planned for Petikko. To be put on display in the autumn.
A19 002536 Ojahaantie 8
A block of flats is being planned on the site of a store wing in Myyrmäki. To be put on display.
A20 002583 Varisto’s Sortti
A Sortti station is being planned for Martinkyläntie 35–37. To be put on display in the spring.
A21 002585 Extension of the Myyrmäki sports centre
Extension of the Myyrmäki sports centre. To be put on display in the summer.
A22 002600 Nuijakuja 6–8
A residential building of three to four storeys is being planned for Rajatorppa. To be put on display.
A23 002588 Myyrmäki station blocks 2 (MYDT 2)
The planning of the Myyrmäki station blocks will continue. Starting points are being reviewed.
A24 002610 Ajopuunpuisto
Educational institution in Myyrmäki. Land use planning begins.
A25 002606 Louhela day-care centre
The day-care centre plot will be extended at Eräkuja 3. To be put on display in the summer.
A26 002363 Kivikirveenkuja (sports blocks)
New blocks of flats, a multi-storey car park and a day-care centre for the sports blocks in Myyrmäki. Some existing blocks of flats will be demolished. Starting points are being reviewed.
Tikkurila / Planning review 2025
D1 002342 Asematie 1–3
The plan will enable the construction of a new centre block next to the Tikkurila station.
D2 002512 Tikkurila sauna
A building for a restaurant and sauna is being planned on the banks of Keravanjoki river near Heureka. Starting points are being reviewed.
D3 002548 Tikkurila Health and Family Centre
A health and family centre will be planned next to the City Hall at Kielotie 13. Decision processing in the spring.
D4 682200 and 682300ma Vantaa Light Rail: Koivuhaka
The plan has been approved by the City Council.
D5 062900 Väritehdas area, plan frame
The planning of a new district closely connected to the current city centre is starting with a plan frame. The area is located in the area of the Tikkurila paint factory, the Heureka parking area, the village and park areas between them and the Keravanjoki river bank. Decision processing in the spring.
D6 002494 and 002494va Väritehdas 1
The plan amendment will start the transformation of the Väritehdas area in Tikkurila. The area will have housing and workplaces, a day-care centre and a school. To be put on display in the summer.
D7 063100 Jokiniemi 6, planning principles
Housing, a school, a day-care centre and sports facilities are being planned east of Hiekkaharju station. The area will be planned in phases. Decision processing in the spring.
D8 002553 Tikkurila premises
Possible sites for the city’s new premises will be considered and the planning will be further refined. Starting points are being reviewed.
D9 002573 Väritehdas 2
In addition to housing and workplaces, public and private services will be planned for the area. The planning work will begin in the autumn.
D10 002377 Tikkurilantie 84 b
The development of the plot in Koivuhaka will be explored. Starting points are being reviewed.
D11 002538 Unikkotie 10 and 12
New residential buildings are being planned for the centre of Tikkurila to replace old ones. There will be commercial space at the street level. To be put on display in the autumn.
D12 002549 Lummetie 30–32
Terraced houses will be demolished and replaced by new residential development at Lummetie in Viertola. Starting points are being reviewed.
D13 002555 Virnakortteli
Existing residential buildings on the banks of Keravavanjoki river, on Virnatie and Virnakuja, will be demolished and replaced by new residential construction. The protected Saarela house will be preserved. Starting points are being reviewed.
D14 002551 Horsmapolku
New residential, commercial and office premises are being planned for Tikkurilantie 48 and Horsmakuja 8 and 10. To be put on display in the winter.
D15 002422 Simonkylä life-cycle housing and day-care centre
A service centre will be planned for the area, and a site for a day-care centre will be considered on the plot. The planning work will begin in the summer.
D16 002468 Satomäentie 1
Wooden blocks of flats are being planned for Jokiniemi, with one commercial facility in addition to housing. To be put on display in the spring.
D17 671000 Tullimiehentie
A logistics depot will be planned for Ruskeasanta near Tuusulanväylä. Starting points are being reviewed.
D18 002505 Mesikukantie 5
Residential development will be planned to replace the terraced houses and detached houses to be demolished at Mesikukantie 5 and Mesikukankuja 6 in Koivuhaka. Decision processing in the summer.
D19 002563 Ohtolankatu 17
Workplace construction will be planned on the city-owned land in Koivuhaka.
D20 002531 Tikkuraitti 17
Residential and commercial buildings will be replaced by more efficient residential, workplace and commercial construction. The planning work will begin in the summer.
D21 002541 Silkkitehdas
The development of the northern part of the block will be explored. Starting points are being reviewed.
D22 002552 Puutarhatie 47
Offices and housing to support the community’s activities will be planned for the Jehovah’s Witnesses’ lands in Koivuhaka. To be put on display in the winter.
D23 661000 Rusokallio 2
A site for production, warehousing and logistics activities is being planned for Vanha Porvoontie 250–252 in Hakkila. To be put on display in the spring.
D24 002539 Silkkitehtaantie 2
Blocks of flats will be planned for the southern part of the area between Kielotie and Silkkipolku, to replace a building that is to be demolished. The planning work will begin in the spring.
D25 621300 Jokiniemi 6 part 1
Diverse housing, a school and a day-care centre will be planned on the eastern side of the Hiekkaharju station. The planning work will begin in the autumn.
D26 002578 Kielotie 21
Residential blocks of flats will be planned on the site of the police station in Tikkurila. The courthouse, which has cultural and historical value, will be preserved. The planning work will begin in the autumn.
D27 621500 Hosantie
The track ballast loading point will be moved from Hakkila’s Santarata to the end of Hosantie next to the main railway.
D28 002632 Salkola house
The need for planning a residential building in Hiiripuisto in Simonkylä will be considered. Starting points are being reviewed.
Master planning / Planning review 2025
Regional land use plan
The planning system has three levels: regional land use plan, local master plan and local detailed plan. The regional land use plan is the most general of these plans. It serves as a guide for municipal and other land use planning.
The legally valid Helsinki-Uusimaa Regional Land Use Plan 2050 (Uusimaa 2050 Plan) will be complemented by Uusimaa’s fifth phased regional land use plan, called VISIO, Innovative Green Transition. The phased regional land use plan will complement the Uusimaa 2050 Plan with themes of green transition, such as energy, circular economy and carbon sequestration. The preliminary plan is to put the goals of the phased regional land use plan and the participation and assessment plan on display in early 2025. A draft plan will be drawn up in 2025, and the aim is for it to put on display in early 2026.
Master plan
A master plan guiding the construction of Vantaa for decades to come entered into force in early 2023. Master Plan 2020 enables the city’s growth, guiding it to the current urban structure by way of integration and renewal. Growth will focus on urban centres, securing large green areas and cultural landscapes.
Implementation plan for the master plan
The planning and guidance work for the implementation of the master plan will continue in 2025. The themes are: housing construction and service network, areas of houses, green network, businesses and commercial management and traffic network. The maintenance of the plan will be ongoing and connected to the detailed planning.
Petas–Piispankylä
The operation of the Ring Rail Line requires a new train depot as commuter trains will be moved away from the Ilmala depot. A train depot has not been allocated in the 2020 master plan. The placement of the depot will require a partial master plan and a detailed plan. The partial master planning work will start with the preparation of a participation and assessment plan in 2025.
Report on commercial areas
The report assesses the current situation, dimensioning and development prospects of the commercial areas. The aim is also to examine the operations and retail concepts suitable for the areas and the importance of the commercial areas in the retail service network, including traffic perspectives and accessibility of the areas.
Further report and development image for Kiila–Kiertola
As a follow-up to the Kiila–Ruotsinkylä circular economy area report, or Kiila–Kiertola report (2023), a research project has been launched with the EU’s green transition support to develop a joint impact assessment of the area.
Preparations will also be initiated to prepare a joint development image of Vantaa and Tuusula for the area, which would not be a legally binding plan project, but rather a work supporting more detailed planning to which the different parties commit themselves.
Evaluation and strengthening of green structure in cities’ land use planning (ARVO project)
The primary objective of the ARVO project is to strengthen the green structure in densely built cities. This will promote their ability to prepare for and adapt to climate change. ARVO is a cooperation project co-funded by the European Union. The project will be concluded at the end of 2025.
Economic impact assessment of areas of houses
The report, which is prepared as consultancy work, examines the urban economic impacts of areas of houses in selected target areas. In addition to planning economy, the report will also look at the vitality and attractiveness of living in houses. The consultancy work will be carried out as a joint project by the cities of the Metropolitan Area.
No Net Loss model
The No Net Loss model will help to safeguard biodiversity in the growing city. The model guides land use planning to effectively implement the mitigation hierarchy and to adopt ecological compensation for lost natural values.
Development plan for green spaces in the centre of south Kivistö
The plan will help to ensure that there is adequate space for both the ecological network and the green area service network.
Units
Asema- ja yleiskaavoituksella ohjataan kaupungin maankäyttöä ja yhdyskuntarakennetta.
More information about Asema- ja yleiskaavoitusLauri Korpisen katu 9
01370 Vantaa
Suomi
The Urban Environment Customer Service gives advice on matters such as town planning, construction and maps.
More information about Urban Environment Department Customer ServiceRatatie 11, 2. floor
01300 Vantaa
Finland
