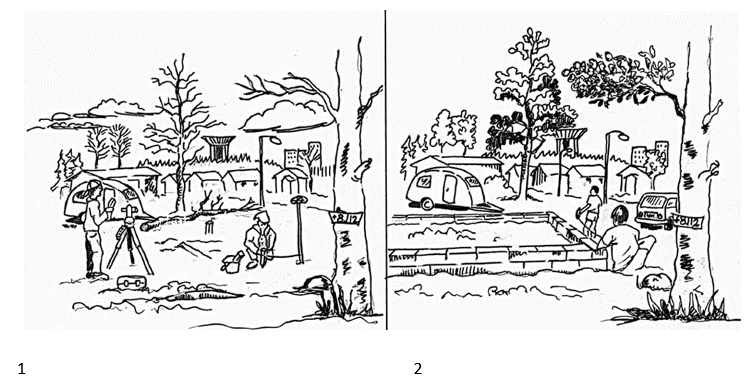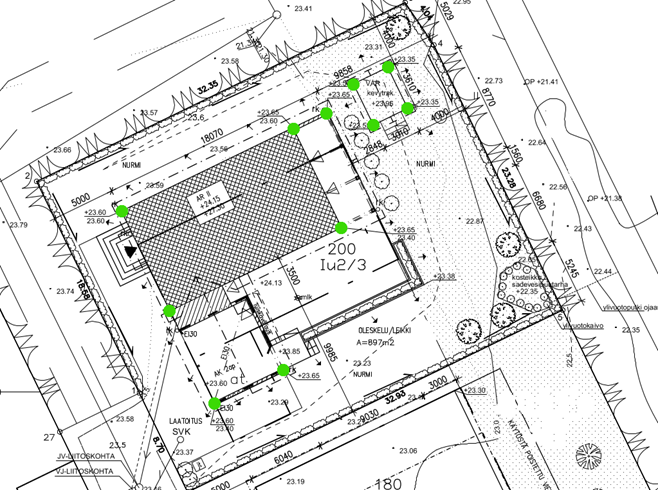Building supervision measurements
Introduction
The terrain marking and location review of a building
The necessity for the measures is determined in the building permit decision.
The terrain marking of a building is conducted once the building permit has been granted. The marking procedure is carried out within 5–10 days of the order, on average. In order for the marking to be conducted within normal schedule, the Lupapiste service must have permit drawings with approved and accurate permit dimensioning information. The preparation process is facilitated by the layout plan being in dwg or dgn format in the Lupapiste system. The person preparing the marking compares the layout with the building permit documents and base map. If necessary, we contact the designer and building control to further specify deficient dimensioning information.
In the context of the order, you can request the advance preparation of the marking measurement only, which will leave plenty of time for any possible clarifications. In this case, the actual marking measurement can be conducted faster than the normal delivery time by separate order. The best time for the marking measurement is usually after the topsoil has been removed. If necessary, the marking measurement can be conducted multiple times. For example, the first measurement is carried out for topsoil removal or rock excavation and the second for the foundations. Any additional measurements are ordered from land survey services and invoiced according to hourly rates (see section Fees).
The marking can be ordered electronically via the land surveying order form. (For more information, please call (09) 8392 2279). The following information is needed for filling in the form:
- Lupapiste permit identifier/access identifier
- site address
- requested time of the marking or measurement
- specification of the corner points to be marked for each building (see example below) and on the schedule of marking the other buildings, if the construction process involves phases
- telephone number and e-mail address of the ordering party or other contact person
- invoicing address and reference, if necessary (e.g. worksite number)
- as an attachment, an extract of the layout plan that clearly indicates the corner points to be measured (PDF)
Land surveying order form (in Finnish)
Before beginning construction, the locations of any underground utility lines and cables in the area must be determined. For the planning process, the utility line map and other map and geographical data materials held by the city can be ordered from the map sales services. The materials are subject to a charge and available in a variety of formats. Information on other things to note in the planning (e.g. building restrictions) can be found in Vantaa’s map service.
Map sales service (in Finnish)
Vantaa’s map service
Customers conducting excavation or other underground work in areas other than public street and park areas must apply for a utility line location report. You can apply for the location report via an electronic form. The location report is not required as an attachment to the permit application. Typically, the location report is prepared a few days before the commencement of the actual measures in the field.
Application form for the utility line location report
Please be careful not to damage the plot boundary markers. The land owner is responsible for any costs of reconstructing lost or destroyed plot boundary markers.
Please note that excavation and other underground work in street and park areas are subject to a permit. Apply for the permit through the Lupapiste service. A street permit application submitted to Lupapiste automatically initiates the report process on the location of underground utility lines. In other words, the customer does not need to submit a separate application. All of the permit application details (e.g. the start date of the work) and the documents attached to the permit are directly accessible during the location specification.
The up-to-date utility line map and other instructions are provided to the worksite supervisor. If necessary, a time for an on-site specification is set.
Lupapiste service (in Finnish)
Once the building’s foundations are finished, the location review can be ordered by e-mail from maastomittaus@vantaa.fi or by calling the land survey services. If the building permit does not necessitate terrain marking (a small expansion to a building, for example), the location review must primarily be ordered via the land surveying order form or, alternatively, by e-mailing maastomittaus@vantaa.fi or calling (09) 8392 2279.
Land surveying order form (in Finnish)
A fee according to the current rates is charged for the terrain marking and location review of a building (see building control measurement rate). Additional marking measurements are charged in accordance with the hourly rates (see work price list for land survey services).
Building control measurement rate (in Finnish)(pdf, 35.5 KB) Work price list for land survey services (in Finnish)(pdf, 39.79 KB)More information
Building supervision measurements
09 839 22279 maastomittaus@vantaa.fiOn-duty hours are from 9:30 to 12:00.
Keywords
Land lotUnits
Measurement Services provides services in matters related to surveying.
More information about Measurement ServicesLauri Korpisen katu 9 C
01370 Vantaa
Finland

